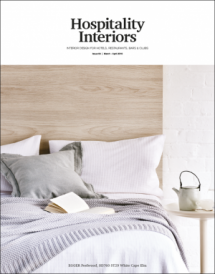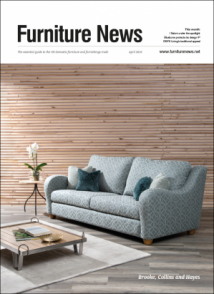Hetherington Newman’s reputation for fine English craftsmanship, producing contemporary and classic bespoke furniture and architectural joinery, has grown through word-of-mouth recommendation without the need to advertise.
The specialist Cabinet Vision and Screen-To-Machine woodworking software creates accurate designs at the Cheshire studio and showroom, and ensures they are faithfully reproduced at its factory in Derbyshire, 30 miles away.
Mainly using painted face frames with veneered carcasses, its materials schedule includes oak, maple and walnut veneer carcasses, along with solid woods such as oak, walnut and maple.
CAD designer Ruth Lovelock says because every room design is unique to each customer’s specific requirements, Cabinet Vision’s drawing page is a major selling tool. “We use it rather than 3D photo rendering to make the design realistic to the customer’s chosen appliances and decor.”
Every job is designed from scratch, following survey dimensions. “Each cabinet should be exact, and we show what the appliances are and where they’re going.” Ruth works in conjunction with fellow designer Zoe Iasonos, beginning Cabinet Vision’s process with drawing the walls and setting the job properties, then pulling in the cabinets, ensuring the cabinet construction and material is exactly what is required.
When the cabinets are all in place, the cross section is sent to the drawing screen where Ruth undertakes any modifications, including adding more details to make the finished 2D drawing more realistic. Ruth continues: “For example, if a customer’s having a Mercury range cooker and there isn’t one in our library, we’ll create a line drawing of it.
“Also, we’ve saved a variety of handles in the symbols library, because standard handles can look like black dots when printed. It can be quite laborious creating realistic-looking handles in the drawings, but going into that amount of detail makes all the difference when we’re showing customers what their room will look like.”
The 2D drawing page proved particularly useful during the design of a unique larder cabinet according to Ruth, who comments: “It was 2.63m high, with a number of elements to it, including a pull-out drawer at the bottom with a vertical divider. Above that was a section containing a wicker basket set in a frame, then an engraved bread drawer with lift-up lid and inset handle.
“A number of adjustable shelves were on top of that with a door rack fixed to the back of the door, right up to a top box which could be readily accommodated because of the high ceiling.
“We did it all in Cabinet Vision, and it was good to show the customer exactly what it would look like.”
They also keep door styles completely bespoke, creating a new style for each job, rather than expecting customers to select from an existing set range. An example is where they needed a door with an applied beading inside the frame, rather than being routed out of the door panel.
“Instead of creating a door with a raised panel detail we used a door with a flat frame and added a User Created Standard. The process duplicated a door without the bead, then the UCS took that style and added an applied moulding inside the frame,” says Ruth.
Cabinet Vision was also able to overcome the issue of making that design work for a two-panel door, as well as calling the bead off on the cutlist, ensuring the factory was fully informed of the material quantities.
Ruth says that the ability to add a comment to cabinets, which appears on the assembly sheet, is another good way of ensuring the factory knows exactly what is needed, especially if it is something out of the ordinary. “For example, if a kitchen base unit has vertical dividers for chopping blocks and baking trays instead of horizontal adjustable shelves, including that as a comment reinforces to the factory that what they’re seeing on the assembly sheet is right.
“We spend a lot of time up front with Cabinet Vision to get the design absolutely right, but it ensures the workshop produces it accurately first time. No matter what the issues are or what we want, Cabinet Vision can provide the solution. Without it, we’d probably need three additional members of staff to achieve what we do. It would be extremely long-winded and prone to error.”
The same would be true in the factory, according to joiner Michael Marsden who is responsible for the shop floor CNC operation. “Before we had Cabinet Vision four years ago I had to check every measurement by hand, but now I just check the model. It saves so much time,” he says.
When he receives the drawings he ensures that what has been designed is completely machineable, that the drilling patterns line up, and double checks the material. “After I check each cabinet individually against the designer’s spec, Cabinet Vision produces the cutlists for the shopfloor,” says Michael.
Screen-To-Machine then transmits the CNC codes to the Morbidelli three-axis router. “Cabinet Vision’s nesting function is particularly useful as hardly any additional set-up is required after those files are loaded.
“As long as the model from the studio is accurate, we know that what we cut here will be absolutely perfect,” concludes Michael.


















